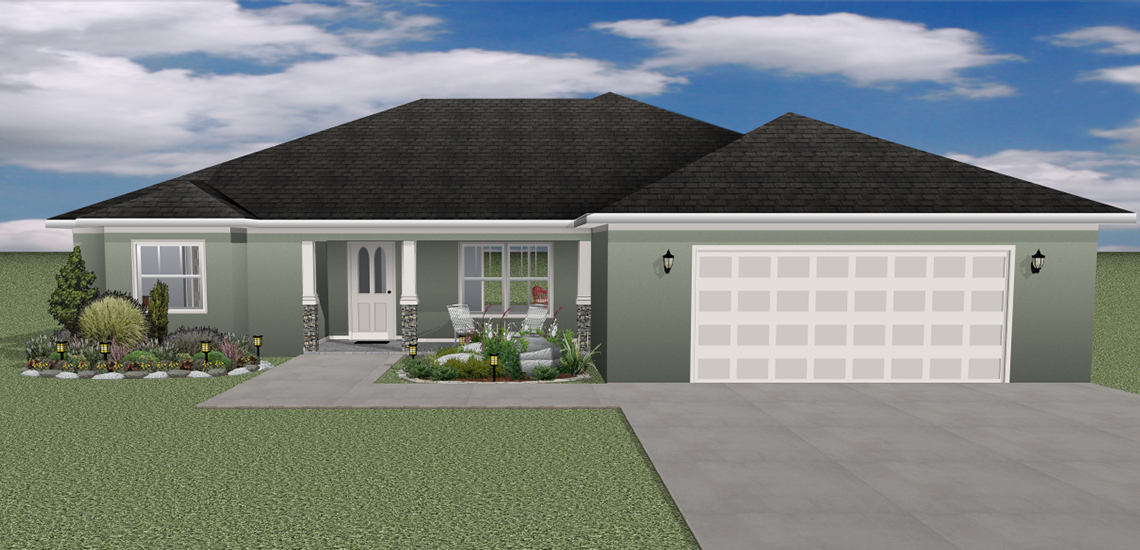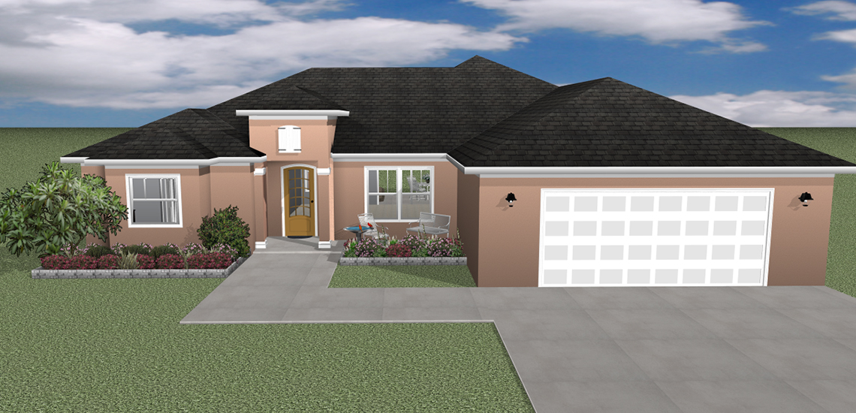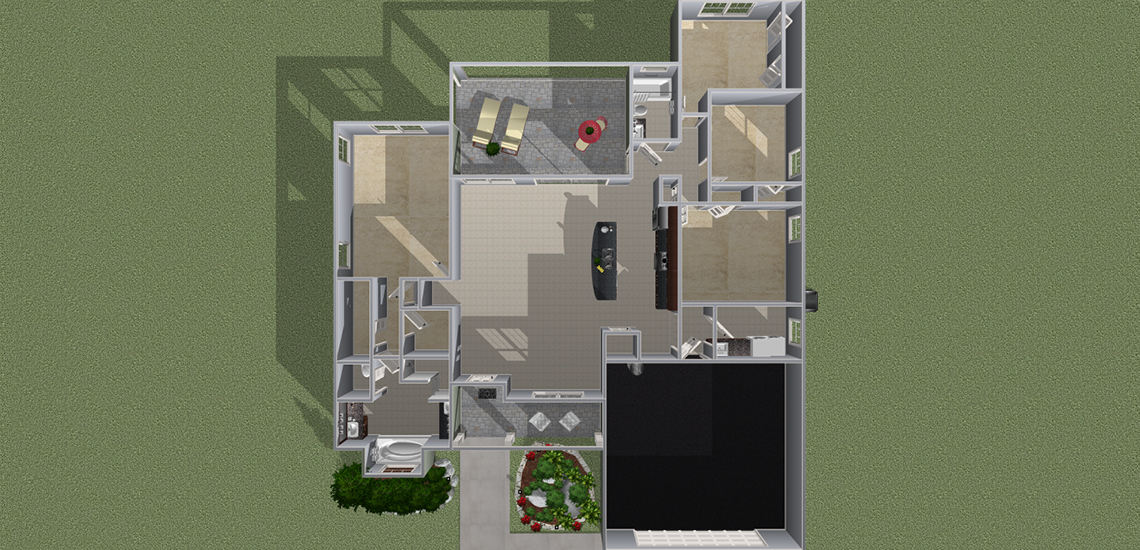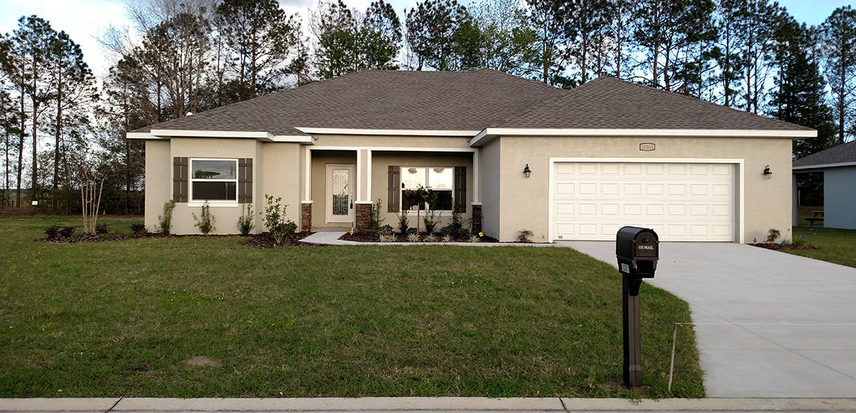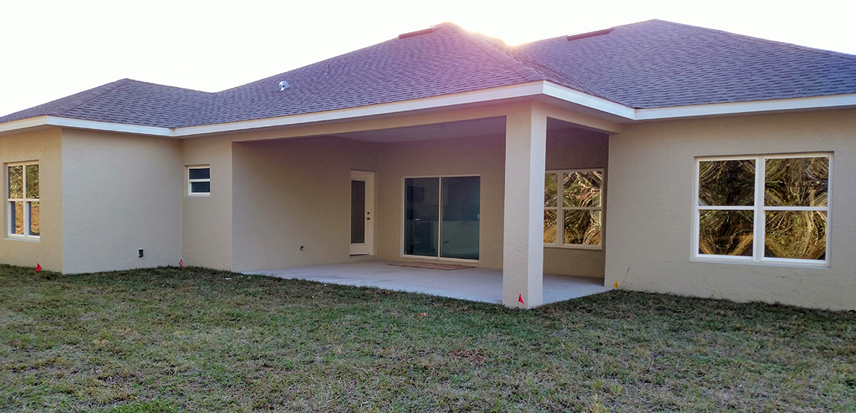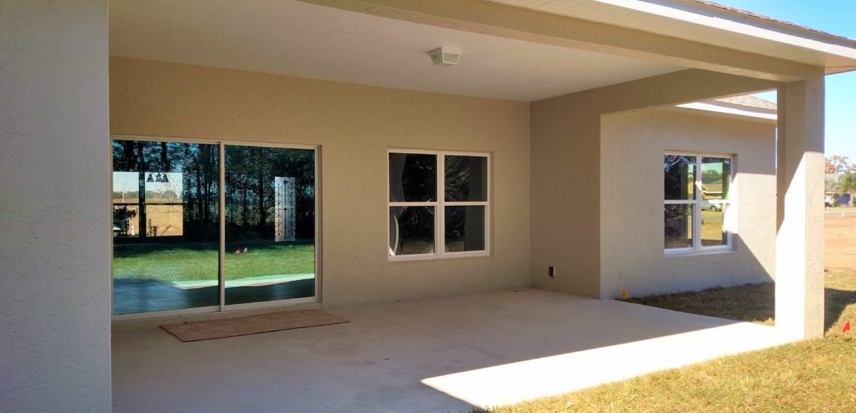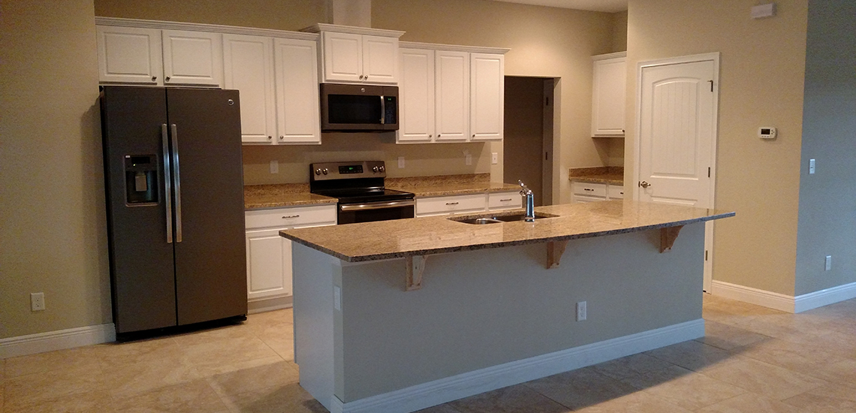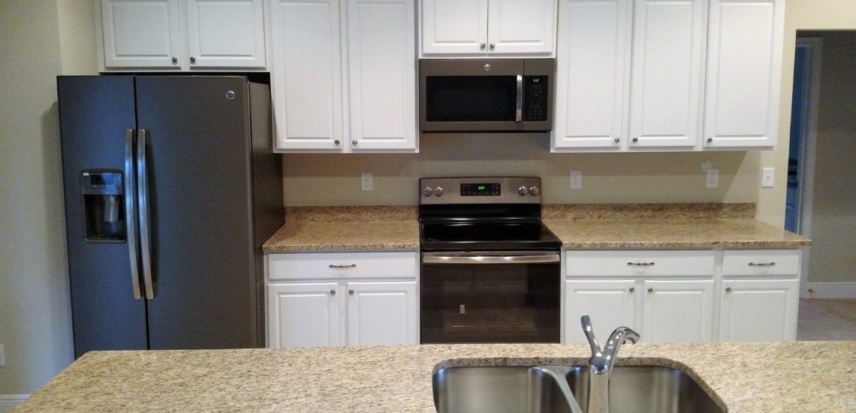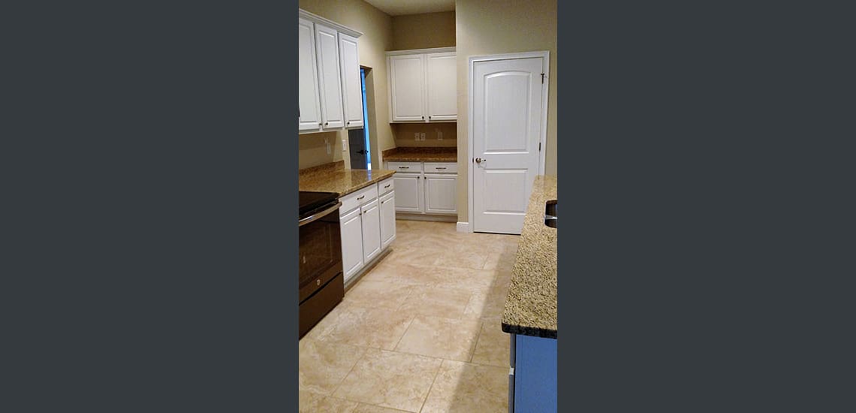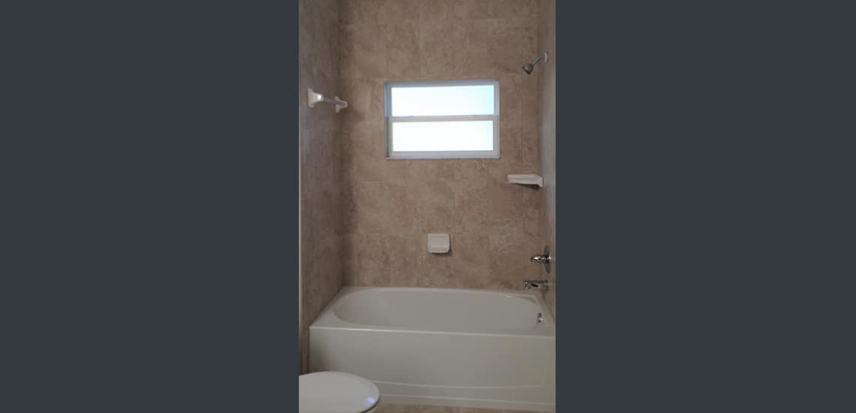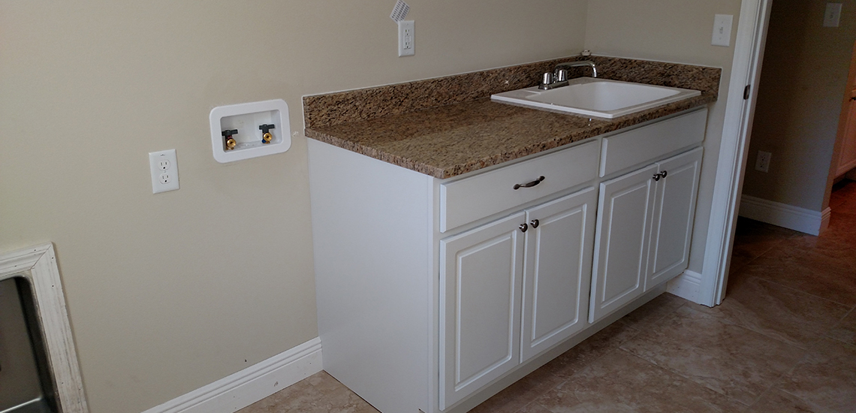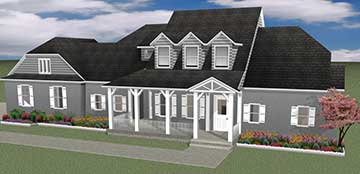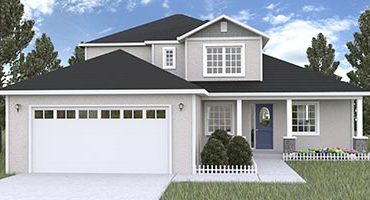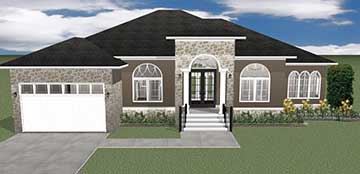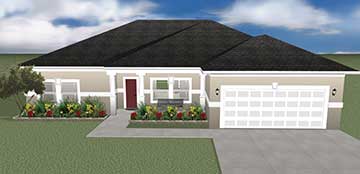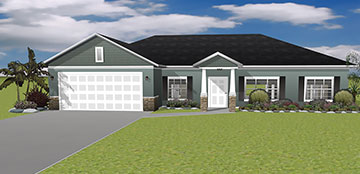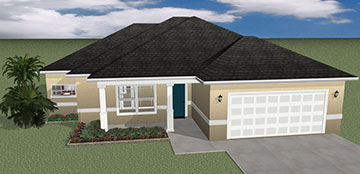The Sanibel
House -
Life. Built. Better.
This is a home you will enjoy for years to come. The exterior of the home is complemented by stacked-stone accented columns and fresh green landscaping. Greet your guests on the cozy front porch which is also a great place for morning coffee and relaxing on a sunny afternoon.
Entering the foyer, the interior stage is set with offset with beautiful tile floors, decorative baseboards, volume ceilings, and a modern color selection. Entering from the garage, the optional storage cabinet off the spacious interior laundry room will keep your on-the-go essentials organized. Just off the foyer, the large great room and dining space which is great for post-dinner relaxation, hosting guests or enjoying a book on the weekend after cooking a scrumptious breakfast in your large, open kitchen. In the kitchen, you will experience a great list of must-have amenities. A massive breakfast bar island with seating, an under-mount sink and quad pendant lights overlooks the great room. Stunning wood cabinets, granite counters, tile backsplash, along with stainless steel appliances will have you showing off your culinary skills on a regular basis.
The master suite of the Sanibel has been created for enhanced privacy and relaxation. Add some comfy furniture for evening relaxation and staying up-to-date on morning weather and traffic. Jumpstart your days in the master bath with split his and hers vanities, deep garden soaking tub and large walk-in shower. You will love filling up the walk-in his and hers closets just off the master bath.
Three bedrooms along with a guest bathroom are located in the west wing of the home, plus a laundry room loaded with cabinets and built-in sink completes the interior.
Head out to the large covered lanai and relax in your new home. Set-up the BBQ and serve zesty creations that will have your guests coming back again and again. Then, move the fun to the backyard!
| Living Space
Garage Lanai TOTAL |
2,135 sq. ft.
592 sq. ft. 312 sq. ft. 3,164 sq. ft. |
Floorplan
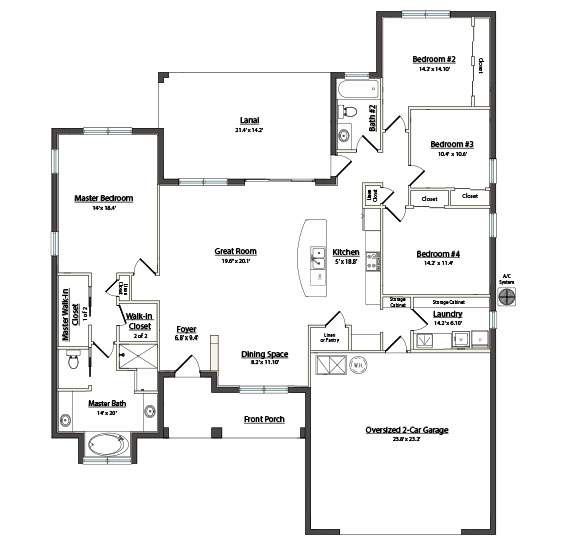
Property Features
- House
- 4 bed
- 2 bath
- Floor Area is 2,135 sqft
- Dishwasher
- Carpet in Bedrooms
- Carrier Central Air Conditioning
- Ceramic Tile Floors
- Concrete Block Construction
- Covered Front Porch
- Designer Doors and Hardware
- Designer Lighting Package
- Dual Vanity in Master Bath
- Electric Range
- Garage Door Opener
- Garden Tub in Master
- House and Land Package Available
- Interior Laundry Room
- Kitchen Island
- Large Covered Lanai
- Light and Bright
- Modern Bath fixtures
- Modern Color schemes
- Optional Elevation Available
- Oversized 2-Car Garage
- Split Floor Plan for privacy
- Stainless Steel Appliances
- Standard Safety Features
- Top Build Energy Rating
- Volume ceilings
- Walk-In Master Closet

