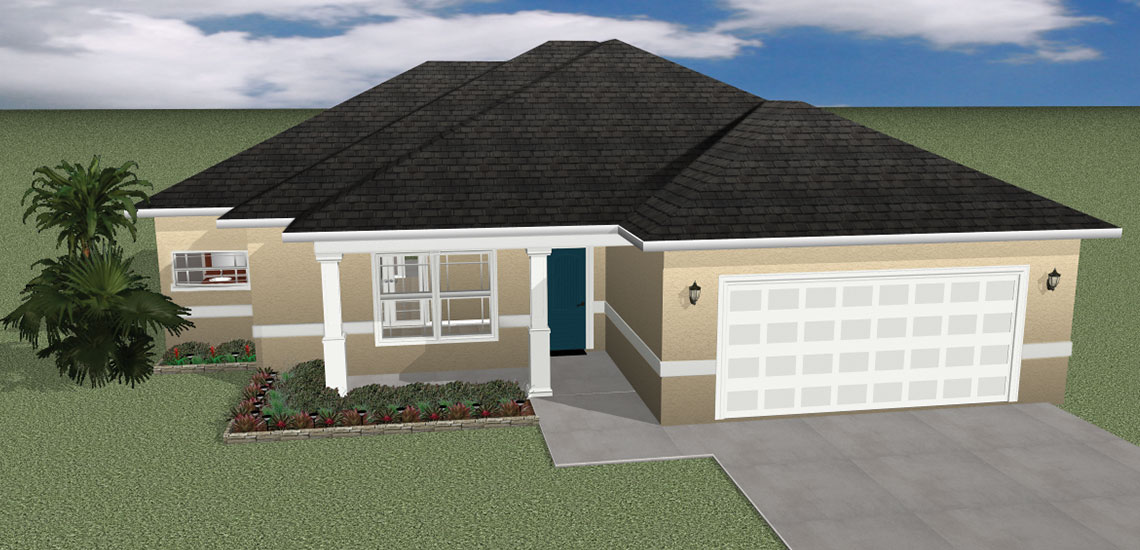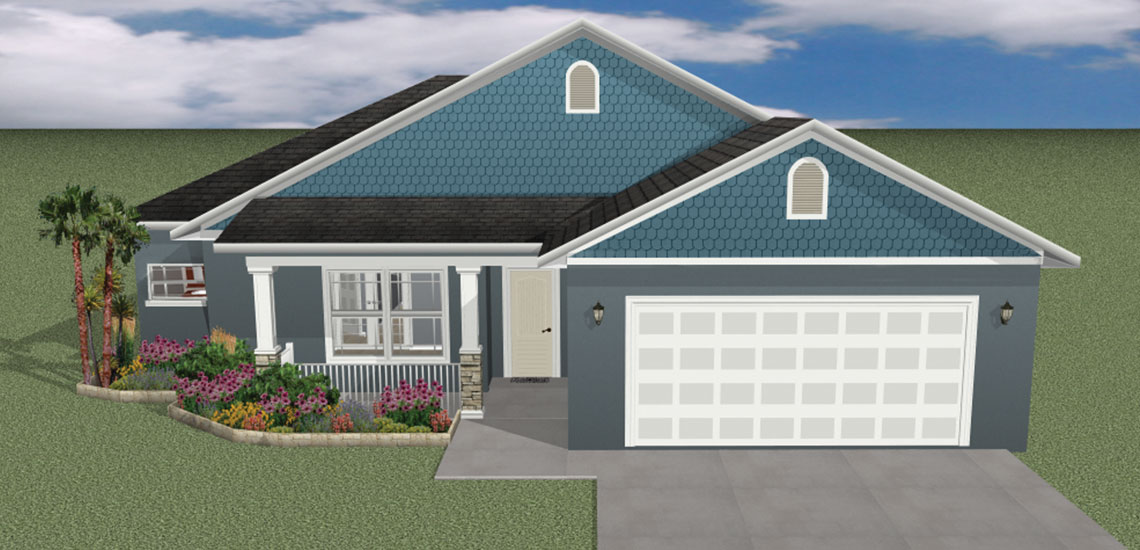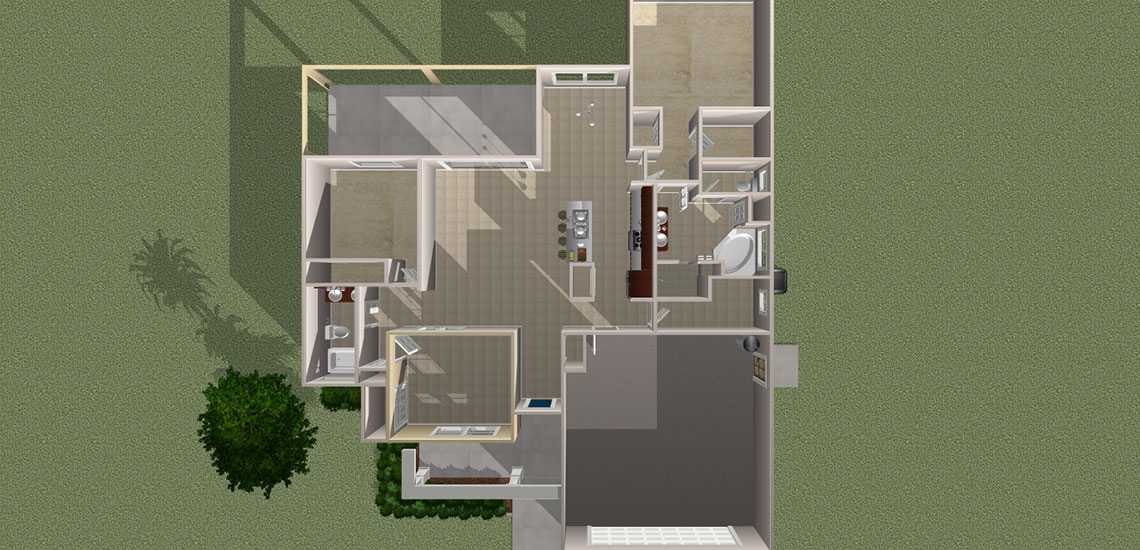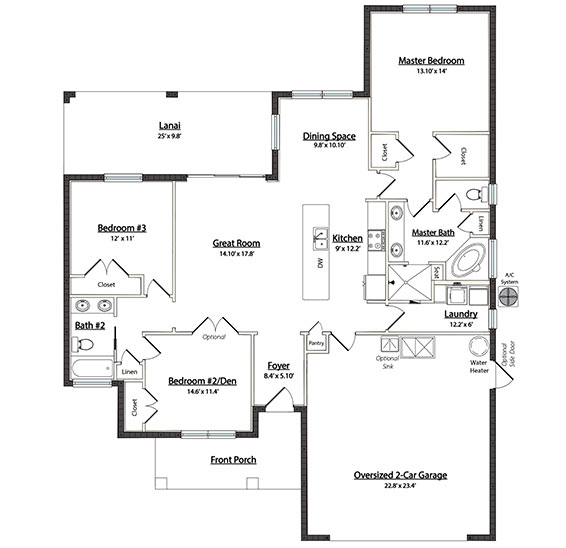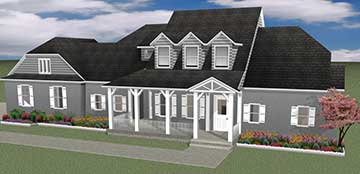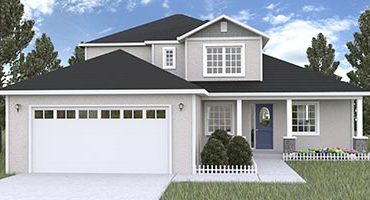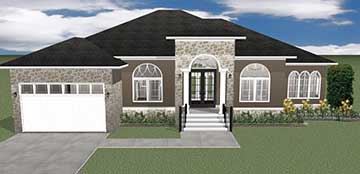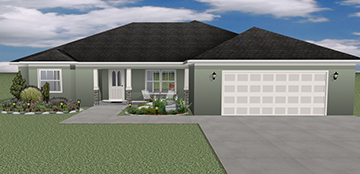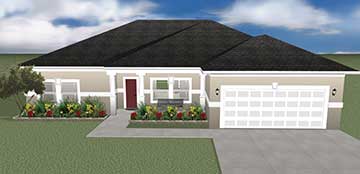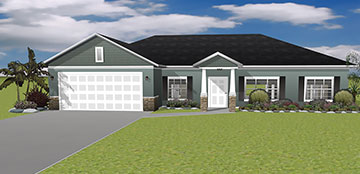The Seaview
House -
Enjoy nature from your roof covered lanai and private back yard just off the sunny great room and have a family dinner in your warm dining area overlooking an immaculate kitchen ready for entertaining!
An inviting entry welcomes you into The Seaview! The beautiful front porch entry with stone accent columns opens into the open 3/2, split floor plan. This home boasts an open great room and dining space just off of your chef’s kitchen, fully equipped with a stunning stainless steel appliance package, granite counter tops and designer lighting.
Relax in the spacious master suite with roomy walk-in closet and luxury bath including dual vanities, garden tub, tiled shower, linen closet and closeted toilet. Your guests will enjoy two beautiful bedrooms and a shared bath located on the opposite end of the house and with the oversized 2-Car garage you will have plenty of extra space for a work area and storage.
| Living Space
Garage Lanai TOTAL |
1,631 sq. ft.
529 sq. ft. 241 sq. ft. 2,516 sq. ft. |
Floorplan
Immaculately presented new construction available now, in Diamond Ridge Subdivision just outside of Ocala, Florida heading toward Belleview or on your home site!
Property Features
- House
- 3 bed
- 2 bath
- Floor Area is 1,631 sqft
- Dishwasher
- Carpet in Bedrooms
- Carrier Central Air Conditioning
- Ceramic Tile Floors
- Concrete Block Construction
- Covered Front Porch
- Designer Doors and Hardware
- Designer Lighting Package
- Dual Vanity in Master Bath
- Electric Range
- Garden Tub in Master
- House and Land Package Available
- Interior Laundry Room
- Large Covered Lanai
- Light and Bright
- Modern Bath fixtures
- Modern Color schemes
- Optional Elevation Available
- Oversized 2-Car Garage
- Stainless Steel Appliances
- Standard Safety Features
- Top Build Energy Rating
- Volume ceilings
- Walk-In Master Closet

