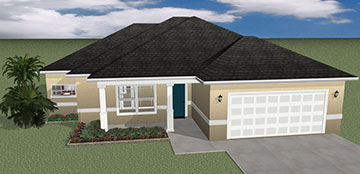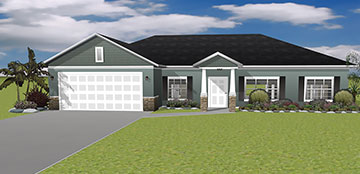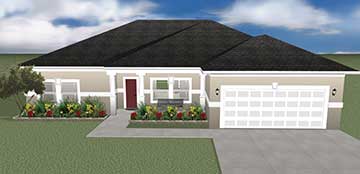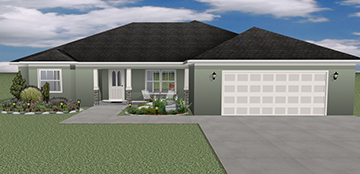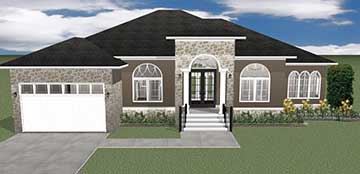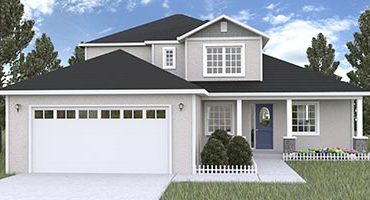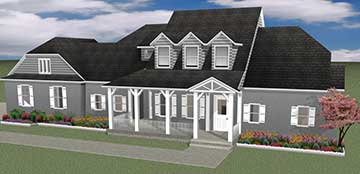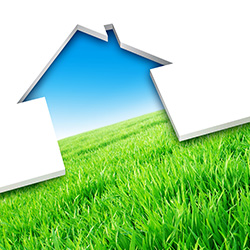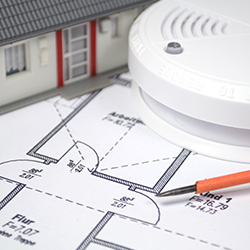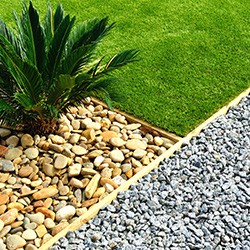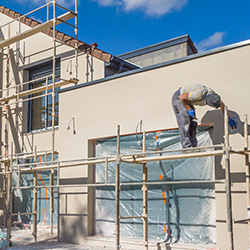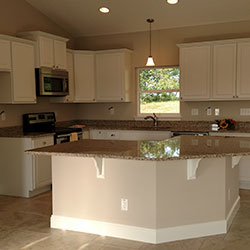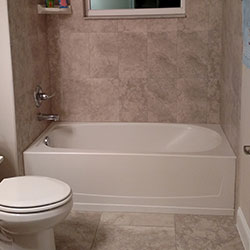Enjoy nature from your roof covered lanai and private back yard just off the sunny great room and have a...Read More→
Oak Ridge Homes is pleased and privileged that you are considering our company to craft your new dream home! We invite you to learn more about our local company – who we are, what we do and how we do it.
Choose from our stylish home plans with a variety of layouts and price points to meet your needs. Each home is built with quality construction and popular features such as open living areas, designer kitchens, spacious master suites and covered lanais for outdoor living enjoyment (per plan).
We build on our lot or yours so the possibilities of home ownership are only as limited as your imagination!
Homes are available now in Diamond Ridge Subdivision. Diamond Ridge is located just nearby the area’s major transportation corridors; this great location puts you in the heart of nearby grocery stores, parks, schools, and restaurants, yet far enough away to enjoy Marion County’s picturesque serenity. Silver Springs – Nature’s Theme Park and the Villages are just a few minute’s drive, and major cities are just a hop skip and a jump away, with Orlando, Tampa, and both coastlines within close driving distance. Diamond Ridge is a beautiful community with flexible options available to ensure your home can be everything you hoped for.
What are you waiting for? Step inside and visit Oak Ridge Homes today!




